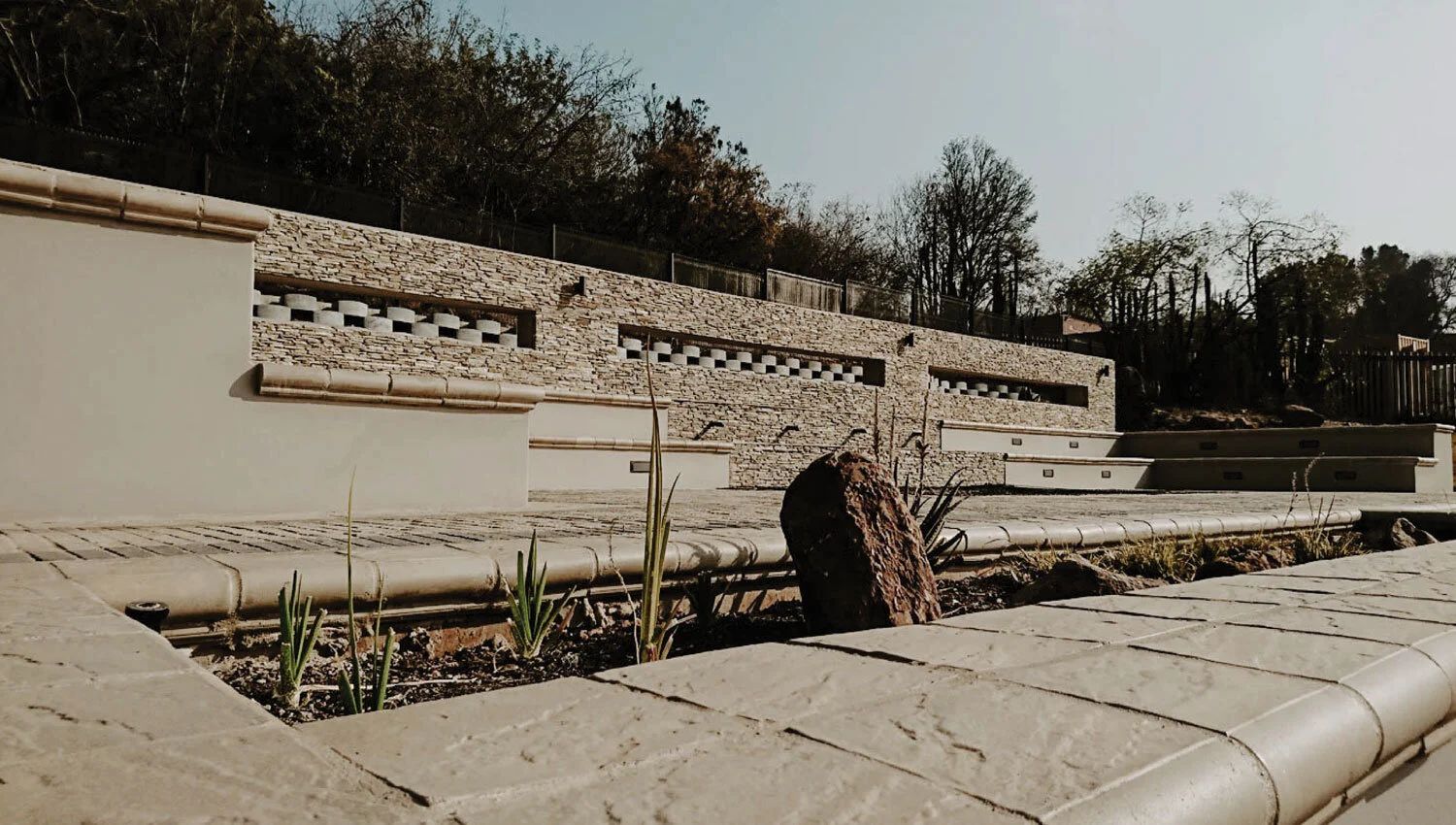TYPOLOGY PUBLIC & COMMERCIAL SPACES LOCATION JOHANNESBURG SOUTH SIZE 1045 SQM CLIENT RHEMA SOUTH FAMILY CHURCH ARCHITECTS FIELDWORKS DESIGN GROUP CURRENT PHASE COMPLETE
DESCRIPTION
To accommodate the growing congregation at Rhema South, new facilities including classrooms and lobby spaces were required. The expansion presented an opportunity to revitalise the existing building facade and create a contemporary place of worship for the Rhema South congregation.
Through applying a sparse material pallet to the building we were able to create an updated facade that lends the building the prominence it deserves. Natural stone, mute colours, and expansive glass openings are framed with the introduction of lush indigenous vegetation reflective of the surroundings.












