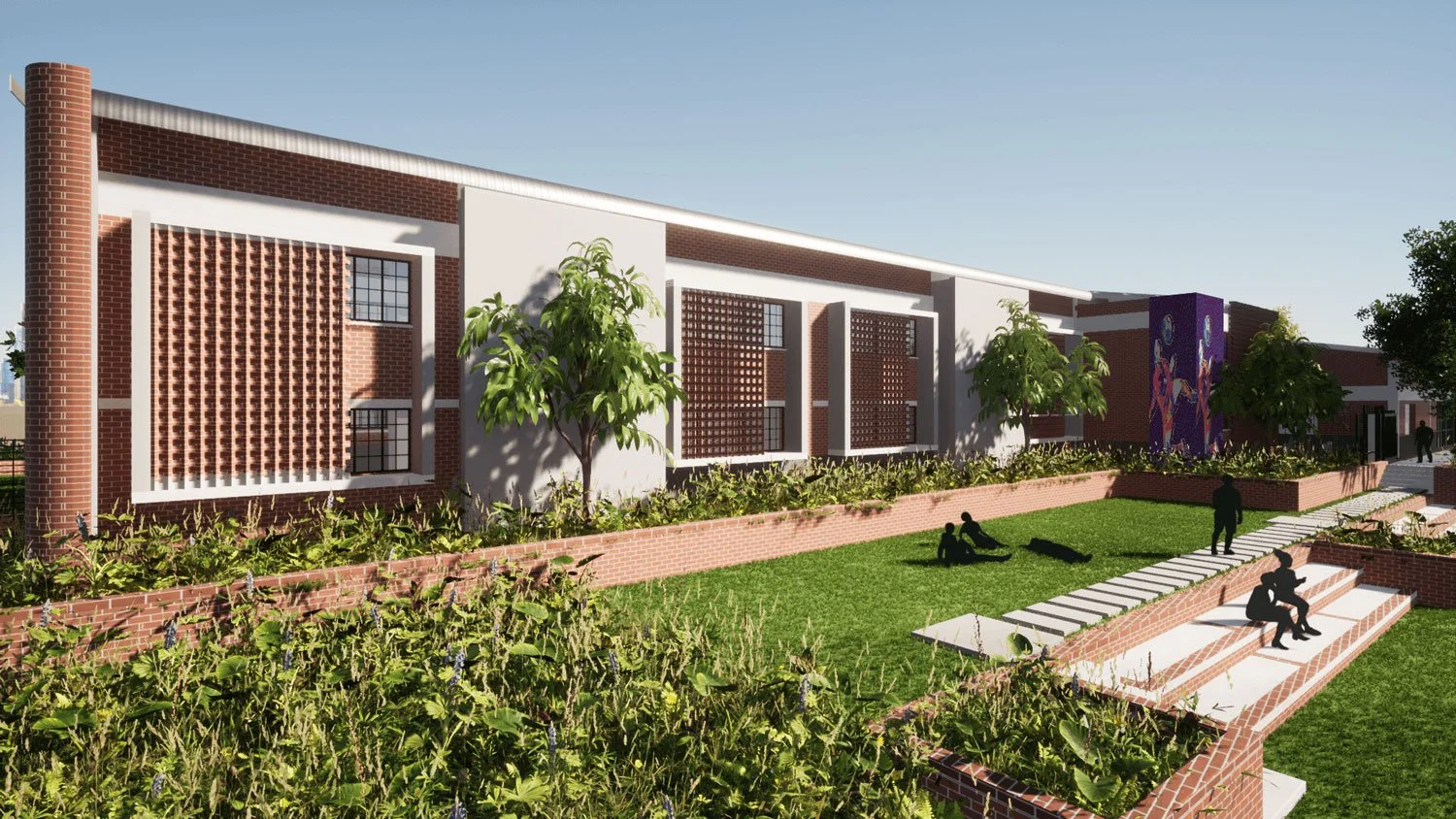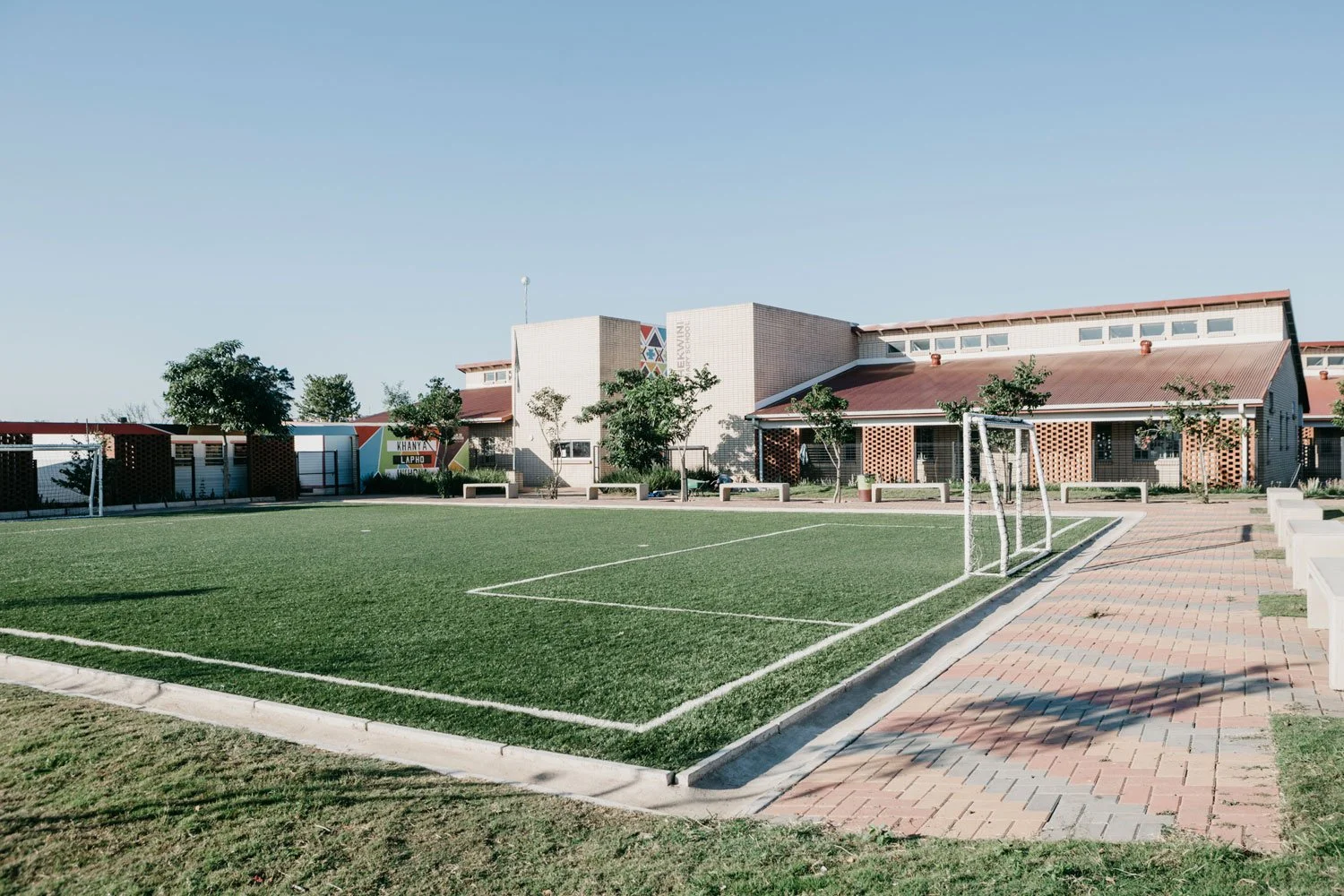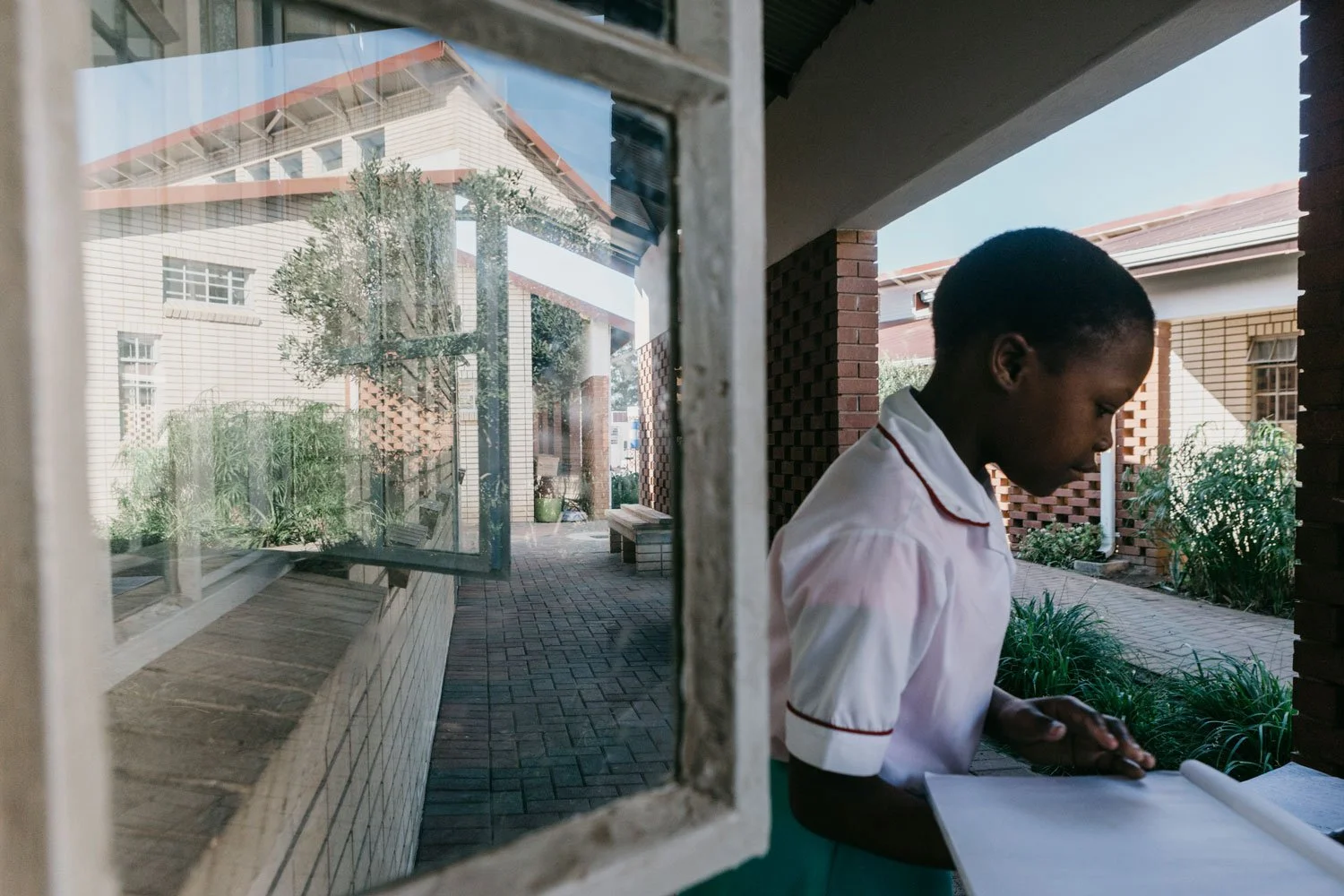TYPOLOGY EDUCATIONAL LOCATION KWA MASHU, KWA ZULU NATAL SIZE 3000SQM CLIENT JL DUBE HIGH SCHOOL ARCHITECTS FIELDWORKS DESIGN GROUP CURRENT PHASE ON GOING
DESCRIPTION
When creating a platform for open engagement and collaboration for a wider range of people, it is important to identify and engage with all possible community stakeholders. The proposed workshop utilized both the research methods developed by Dr. Nabeel Hamdi through his work and publishings, as well as previous experience from workshops facilitated by Fieldworks Design Group as a starting point. The main topics and activities for the workshop were considered in terms of social, environmental, and economic sustainability factors that are prevalent regarding various stakeholders to better gauge the relationship between these sustainability factors and where intervention would be most useful. Through assessment and interpretation of the collected data, key needs and critical challenges could be assessed in terms of future upgrades. Both architectural and programmatic principles were reimagined within previously unknown community challenges and aspirations in mind. Spatial and managerial implications needed to be considered in light of the outcomes, which illuminated the necessity for improvement of how facilities were generally managed and maintained. The architectural intervention is thus responsive to both immediate wants, as well as future academic possibilities and other programmatic suggestions – all requiring safe, robust, and sustainable infrastructures.




























































