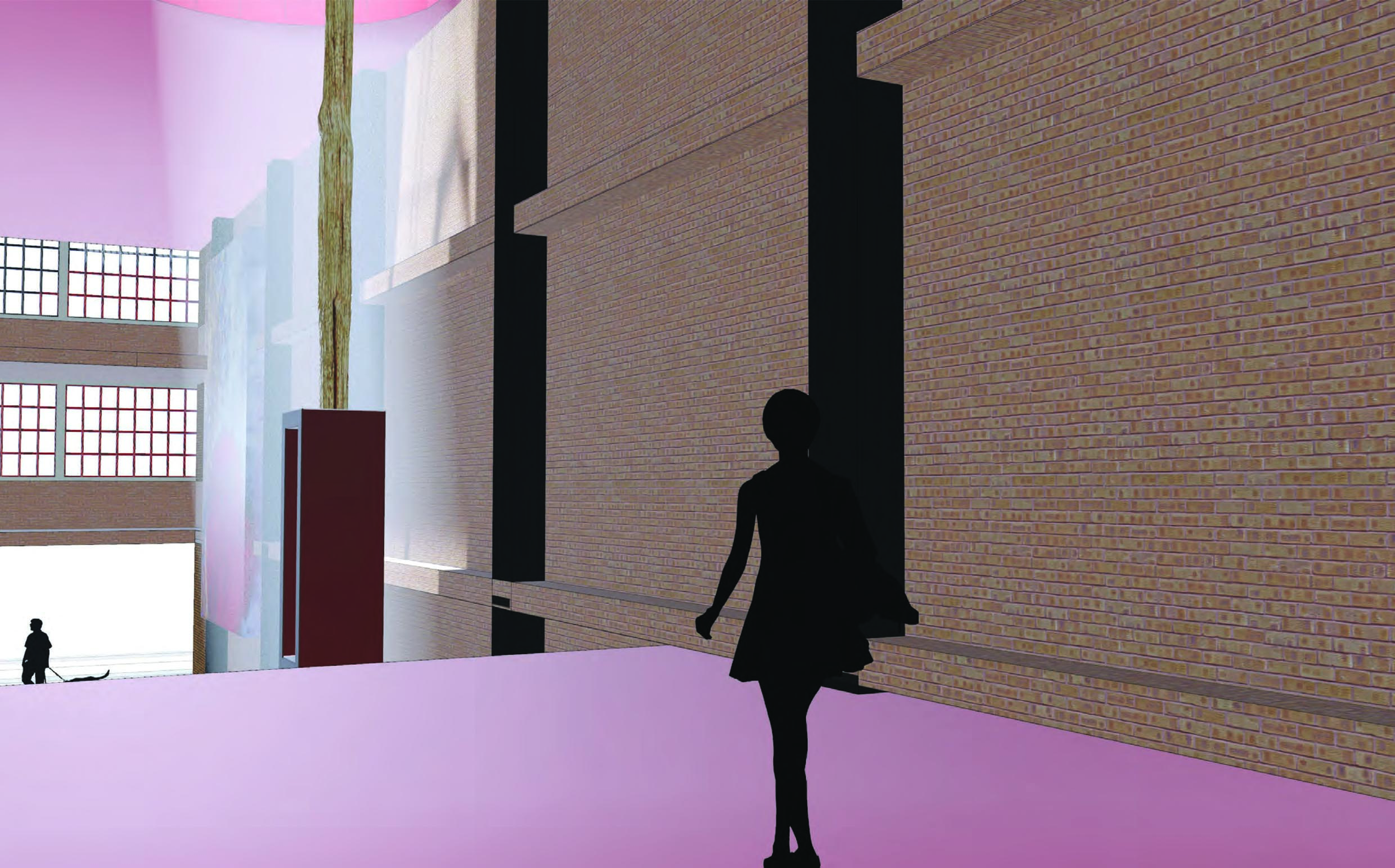TYPOLOGY ADAPTIVE REUSE, AFFORDABLE & URBAN HOUSING LOCATION JOHANNESBURG SIZE >10000 SQM CLIENT PRIVATE ARCHITECTS FIELDWORKS DESIGN GROUP
CURRENT PHASE CONCEPTUAL
DESCRIPTION
The development is located near the south of Johannesburg CBD. This area is primarily an industrial area and consists of large industrious buildings. The fabric of the area speaks of reappropriation and neglect.
This inner-city development project is focused primarily on the re-use of existing buildings through the implementation of housing. Each floor of the building is divided into a series of programs, each with an allocated amount of space. The bulk of the building’s floor area is dedicated to residential use, allowing for 252 living units to be introduced. An additional 2 stories of 1260sqm. in total are also added to building B. This addition allows for more accommodation units to be incorporated into the design. The rooftop doubles up as an event space and recreational space for both the school and residents of the building.









