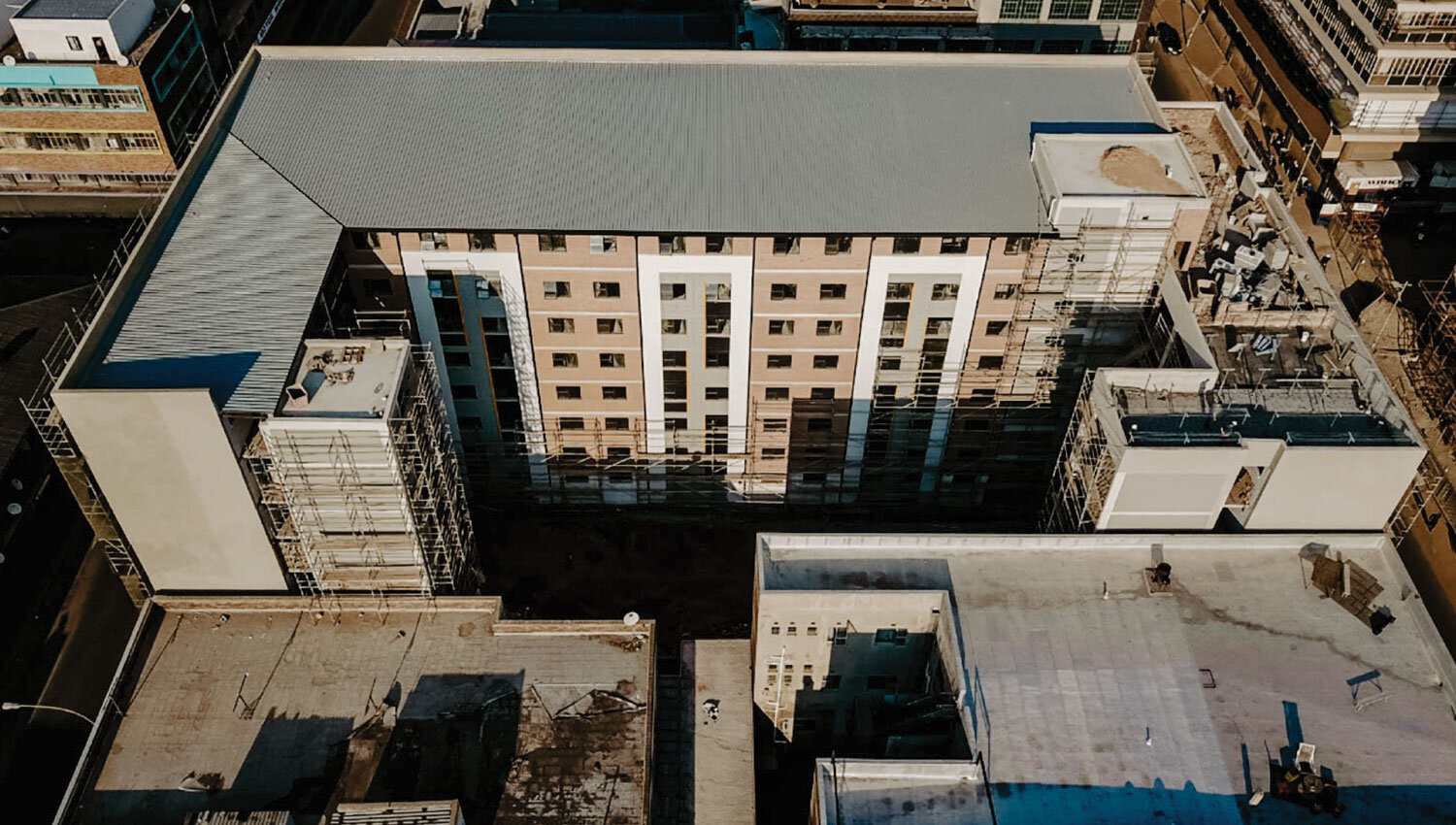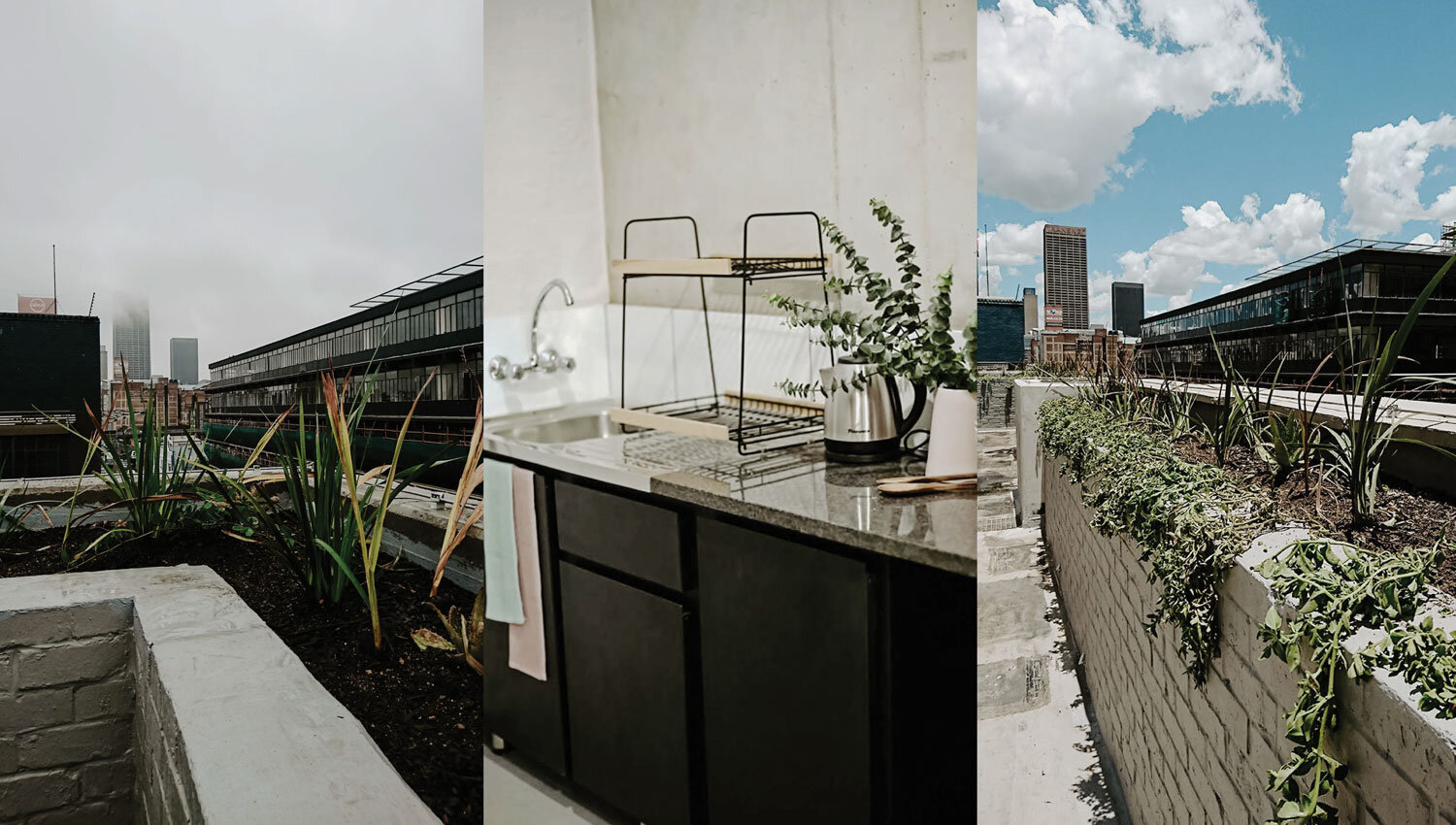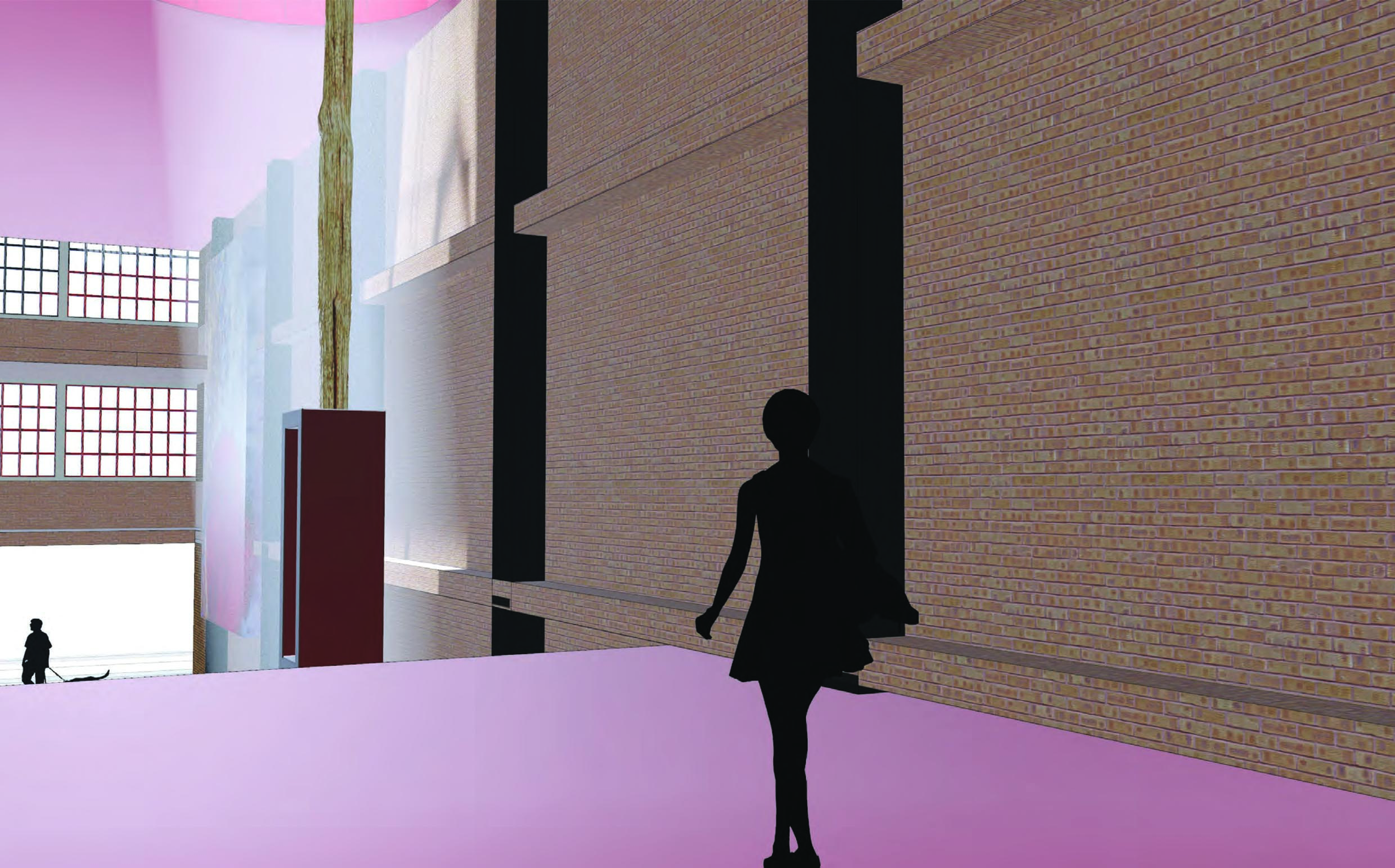DESCRIPTION
The development is an industrial building located in Johannesburg. The project consists of 3 main components: low-cost housing, a rooftop event space, retail facilities on street level.
The addition respects and celebrates the existing modernist building, whilst the industrial character of the surroundings is reflected through the use of a standing-seam steel facade that forms proposed new housing units. Polycarbonate additions recall the blue windows of the corner and add a new vibrancy to the existing fabric. At night these will glow, providing a beacon for the surroundings. The housing units adhere to the existing façade’s rhythm and their sloping roofs mirror the saw-toothed industrial buildings of the area. Generous fluted windows and clerestory windows allow the units ample natural light. The design aims to employ an approach of ‘high-technology, low material value, in order to provide a high-performance building through humble means. The roof acts as an event space; a roof-garden for the residents- and a possible outdoor venue for the existing church. It also allows for the harvesting and retention of rainwater as well as Skyfarm’s rooftop planting program. Circulation is kept to a minimum and is situated on a central corridor, this also adds to the legibility and ease of use of the building. The modularity of the design makes various manufacturing options available and will increase the speed of construction.


































