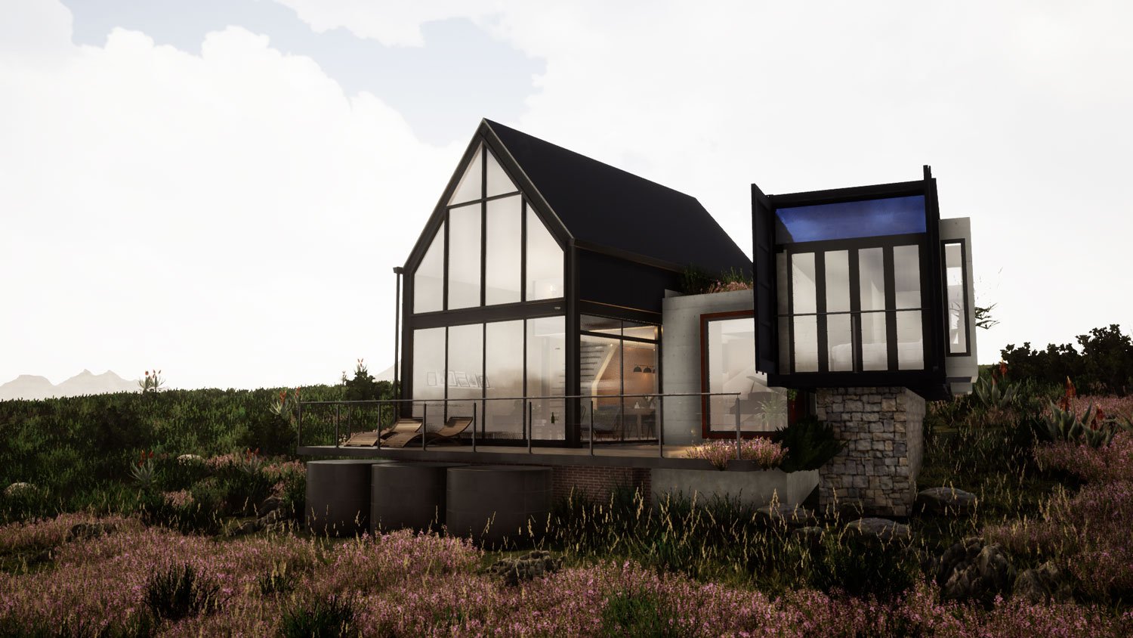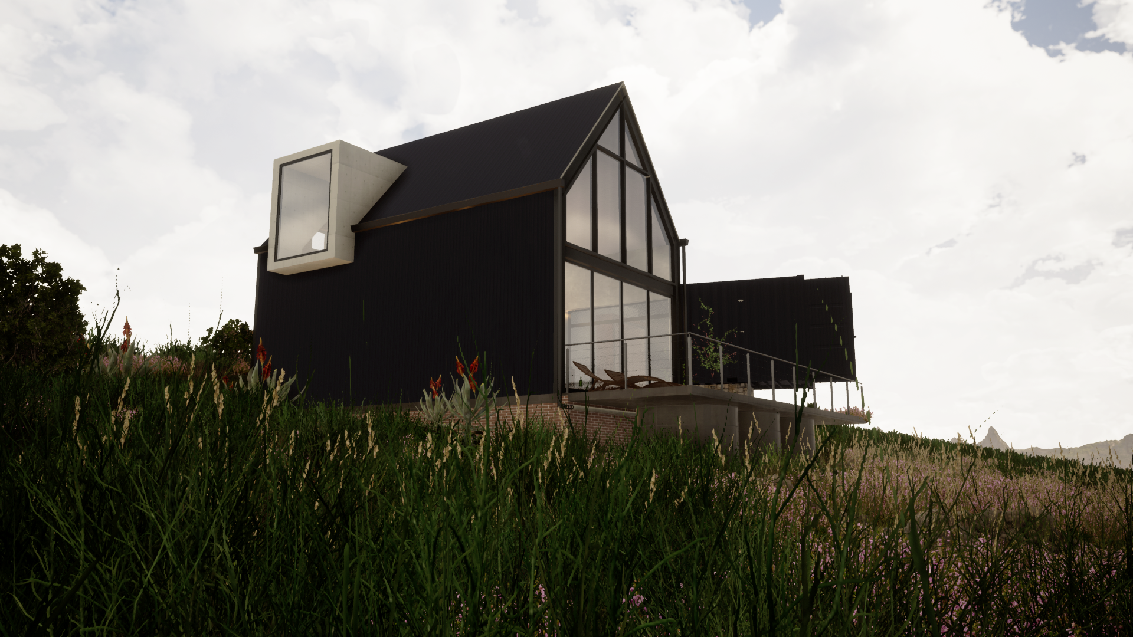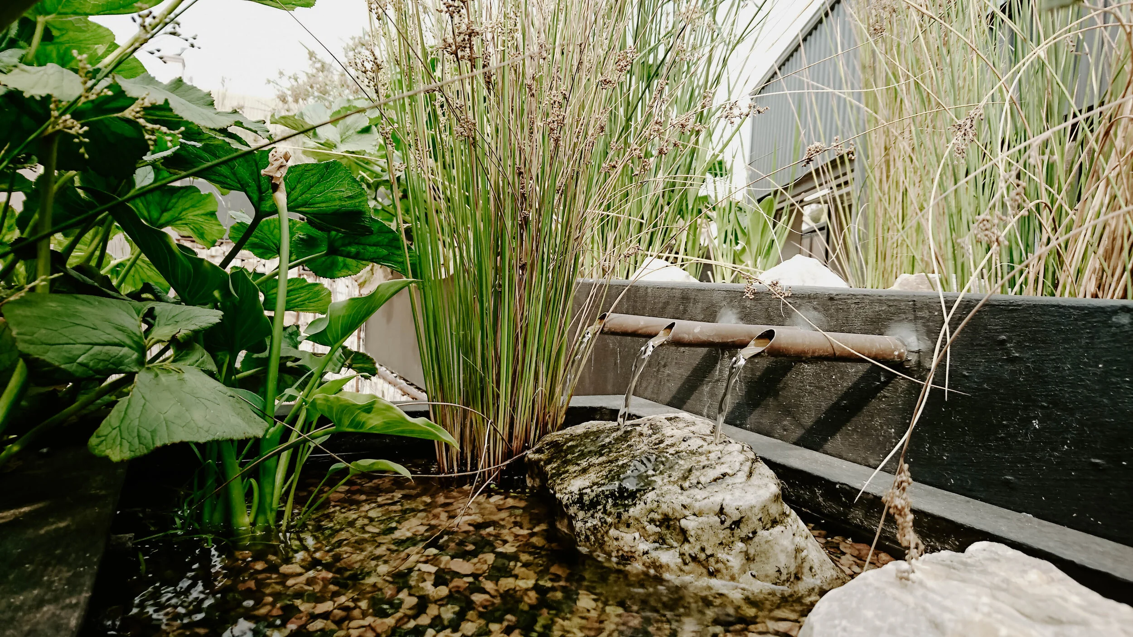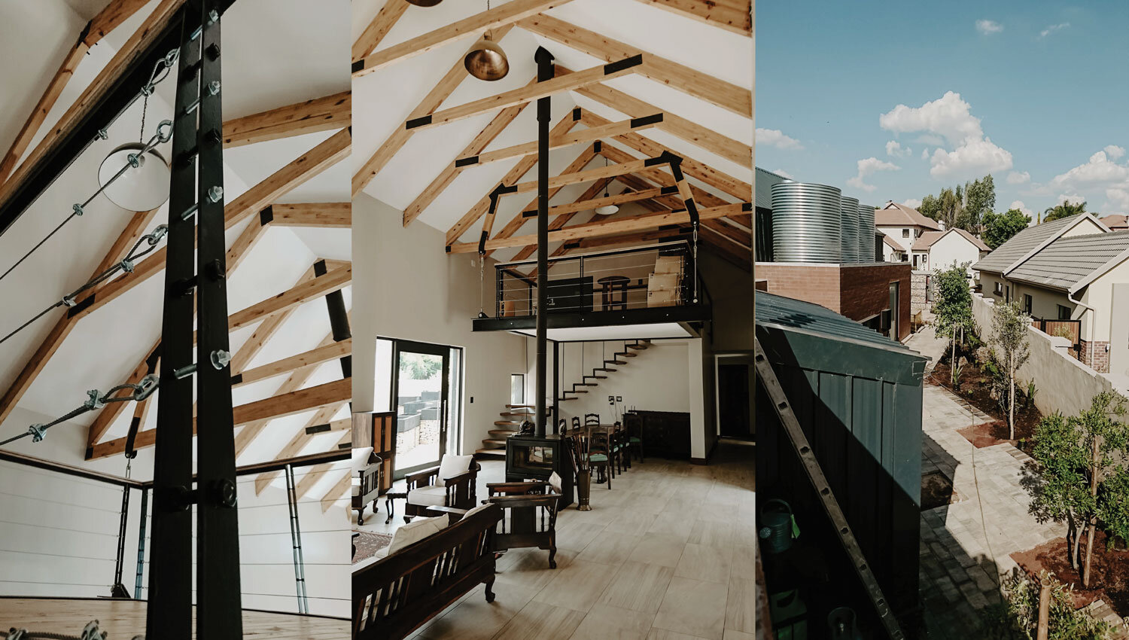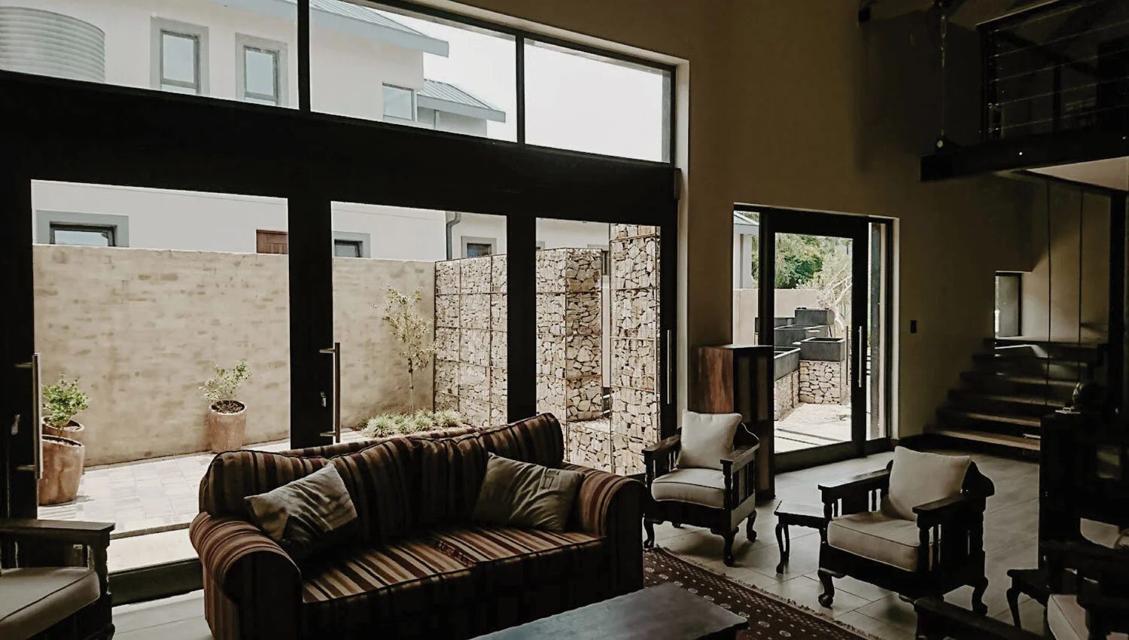DESCRIPTION
House Smuts is located in Clearwater Country Estate, Rietvalleirand, Pretoria.
This residential project occupies a unique site, as it is situated on a plot overlooking a constructed wetland system. This provides the design team with opportunities to frame views and promote the natural landscape. A strong premise for systems design manifests within the design solution. It is based primarily on the strategic use and recycling of water. A greywater recycling system, in the form of an on-site wetland, is responsible for water purification and reuse. The building is fully equipped with its own water storage facilities, which store grey and purified water separately. The system works with a combination of gravity and solar pumps, in order to minimise electricity usage. Indigenous low maintenance planting, allow the building to blend comfortably with its surroundings. The design testifies to the innovative use of material and construction methods.









