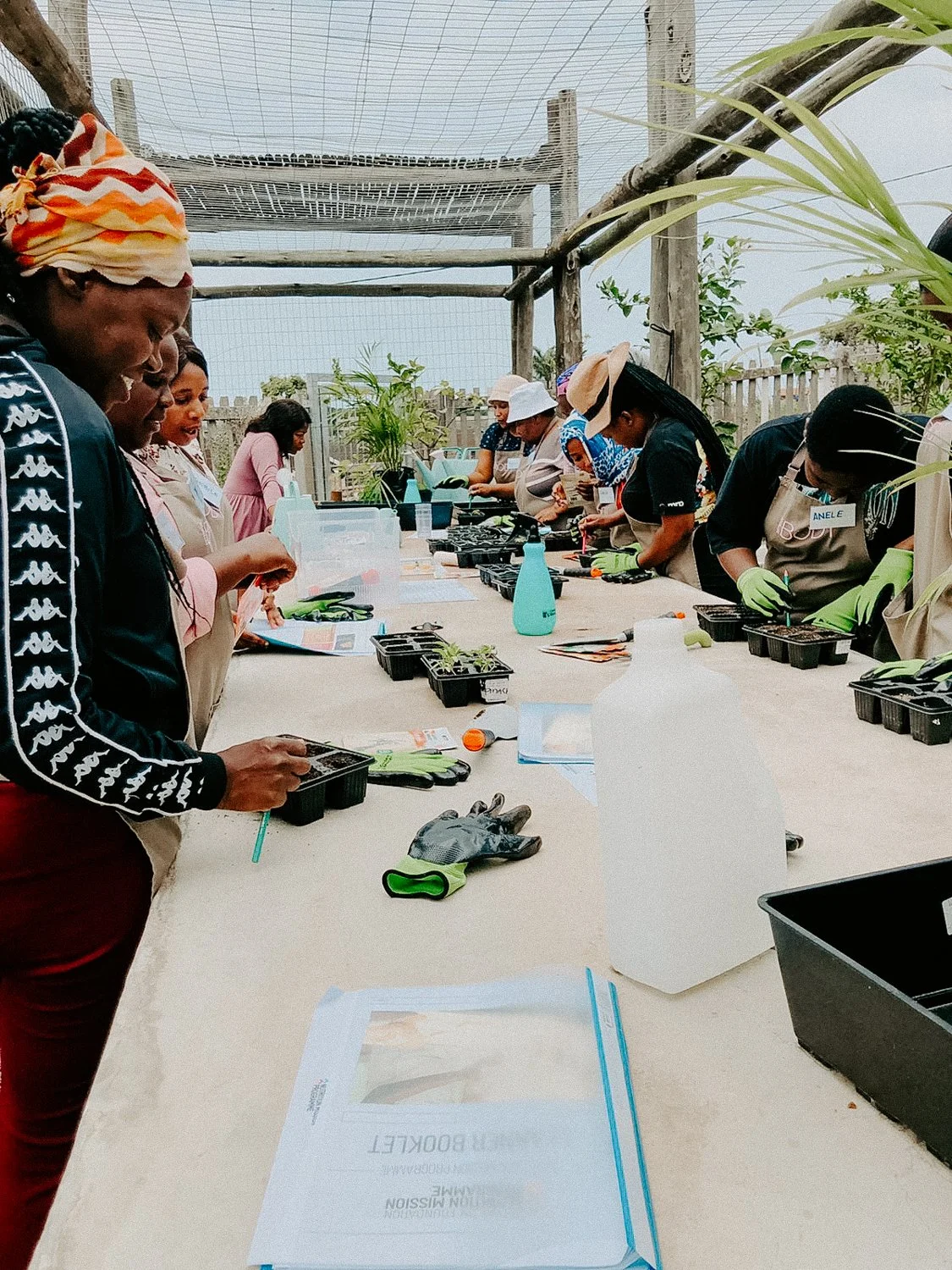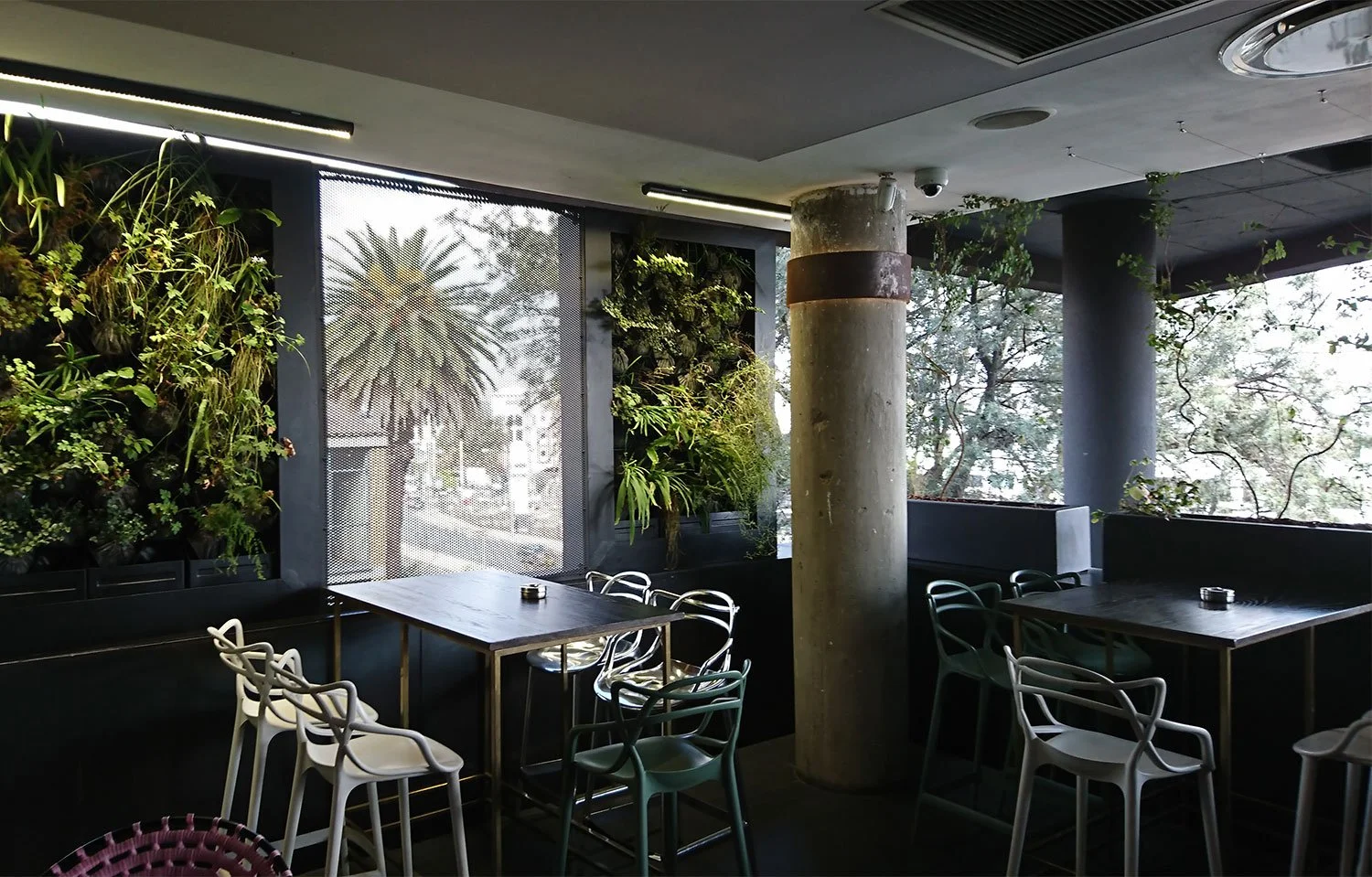TYPOLOGY SUSTAINABLE LANDSCAPES LOCATION KWMASHU, KZN SIZE 200 SQM CLIENT COTTON ON FOUNDATION ARCHITECTS FIELDWORKS DESIGN GROUP PARTNERSHIP FCG CURRENT PHASE COMPLETE
DESCRIPTION
Description to follow.
the office for research architecture
TYPOLOGY SUSTAINABLE LANDSCAPES LOCATION KWMASHU, KZN SIZE 200 SQM CLIENT COTTON ON FOUNDATION ARCHITECTS FIELDWORKS DESIGN GROUP PARTNERSHIP FCG CURRENT PHASE COMPLETE

Description to follow.

TYPOLOGY URBAN GARDEN AND SUSTAINABILITY LOCATION ROSEBANK SIZE 15 SQM CLIENT MESH CLUB ARCHITECTS FIELDWORKS DESIGN GROUP CURRENT PHASE COMPLETE

Fieldworks Design Group was approached to assist with a greening strategy for Mix Cocktail Bar and Mesh Club.
The greening strategy adds value to this space through:
• improved air quality,
• softening of interior spaces,
• allowing a connection between man and nature, and
• providing Mix with useful (edible) plants.
The first phase of the greening strategy is focused on Mix and aimed at accommodating and supporting the Mix Cocktail Bar. The proposed greening strategy is robust, makes use of edible botanicals, and contributes to the nature conservation strategy adopted by The Keyes Art Mile and its development partners.
Fieldworks Design Group provided a Turn-Key solution for the Mix Cocktail Bar fitout @ Mesh Club.

TYPOLOGY COMMERCIAL LANDSCAPES, PUBLIC SPACE, SYSTEMS & SUSTAINABILITY LOCATION ROSEBANK SIZE 250 SQM CLIENT TOMORROW CO. ARCHITECTS FIELDWORKS DESIGN GROUP CURRENT PHASE COMPLETE

Rosebank, and Johannesburg, largely falls within the Grassland Biome of South Africa - The Keyes 'Veld Wall' showcases plants from the highly endangered Egoli Granite Grassland Veldtype. The wall should be viewed as a pilot project, as it is a pioneer in the field of vertical gardening with a 'hyper-regional' planting palette from the Highveld. Due to its modular nature and adaptability, the expansion from phase one to phase two manifested quite seamlessly. The bulk of the planting comprises of grass species, while bulbs, perennials and aloes allow for splashes of colour in the sea of grass.
The wall is a dynamic artwork - that changes seasonally, but also changes almost on an hourly cycle, as the way light moves through the plants present marvellous colour displays at different times of the day. Since the wall has reached a level of maturity, it has really started to take on a personality of its own.

TYPOLOGY RESIDENTIAL LANDSCAPE, SYSTEMS & SUSTAINABILITY LOCATION CLEARWATER COUNTRY ESTATE, RIETVALLEIRAND, PRETORIA SIZE 240 SQM CLIENT PRIVATE ARCHITECTS FIELDWORKS DESIGN GROUP CURRENT PHASE CONSTRUCTION IN PROGRESS

House Smuts is located in Clearwater Country Estate, Rietvalleirand, Pretoria.
This residential project occupies a unique site, as it is situated on a plot overlooking a constructed wetland system. This provides the design team with opportunities to frame views and promote the natural landscape. A strong premise for systems design manifests within the design solution. It is based primarily on the strategic use and recycling of water. A greywater recycling system, in the form of an on-site wetland, is responsible for water purification and reuse. The building is fully equipped with its own water storage facilities, which store grey and purified water separately. The system works with a combination of gravity and solar pumps, in order to minimise electricity usage. Indigenous low maintenance planting, allow the building to blend comfortably with its surroundings. The design testifies to the innovative use of material and construction methods.

TYPOLOGY RESIDENTIAL LANDSCAPE, SYSTEMS & SUSTAINABILITY, REHABILITATION & REJUVINATION LOCATION BROODERSTROOM SIZE 280 SQM CLIENT PRIVATE ARCHITECTS ORA JOUBERT LANDSCAPE ARCHITECTS FIELDWORKS DESIGN GROUP

Located in the untainted surrounds of the Cradle of Humankind, a small house of 185 sqm is hidden away on the slope of a magnificent valley with a pleasant cool breeze. Set down from the apex of a hill the house is completely hidden from sight as one approaches the valley.
A series of stacked rock walls, built with slate from a nearby quarry, is overgrown with wild figs (Ficus abutilifolia) and grasses (Aristida junciformis and Pennisetum setaceum) and is reminiscent of the ‘kraal’ walls dotted throughout this landscape. These serve to camouflage the house nestled between the walls in order to make it ‘disappear’ in the landscape, aided further by the planted roof which is overgrown with wild felt grass (Hyparrhenia hirta and Aristida junciformis).

TYPOLOGY SYSTEMS & SUSTAINABILITY, REHABILITATION & REJUVENATION LOCATION TRANSKEI SIZE 2.9 HA CLIENT PRIVATE ARCHITECTS FIELDWORKS DESIGN GROUP
CURRENT PHASE CONSTRUCTION

Wavecrest hotel is located on farm 126, situated near Centani in the Mnquma Local Municipality in the Transkei. The proposed new development consists of a boutique hotel and guest house.
Wavecrest hotel is situated on a prime beachfront property, leased from the Eastern Cape Development Corporation (ECDC), and forms part of a second-order development node. The proposed development will encourage tourism in the Eastern Cape and create a variety of job opportunities, however, the property is located in a sensitive area of great ecological significance. Together with the fact that the area is ‘n biodiversity node, the site poses many design challenges with regards to water management and storage, natural vegetation, and environmental factors, such as gusting winds and low temperatures. The cultural landscape surrounding the site is heavy.
Layered and should be respected and considered as a guiding tool throughout the design phases of the project. A sense of identity will manifest by using materials that complement the romantic character of the site, embedded in the rural context, and should allow for an environmentally responsive architectural form to emerge. A phased development is proposed to ensure the complete, but incremental upgrade of the site.
