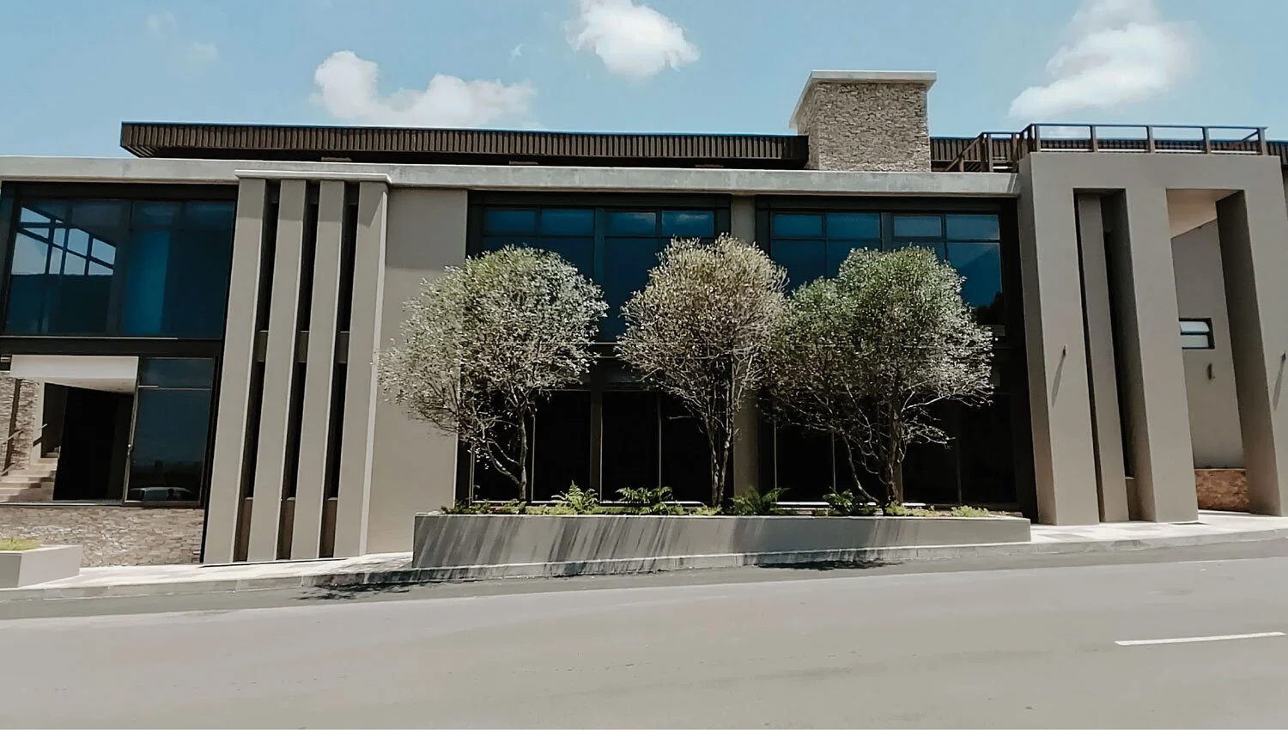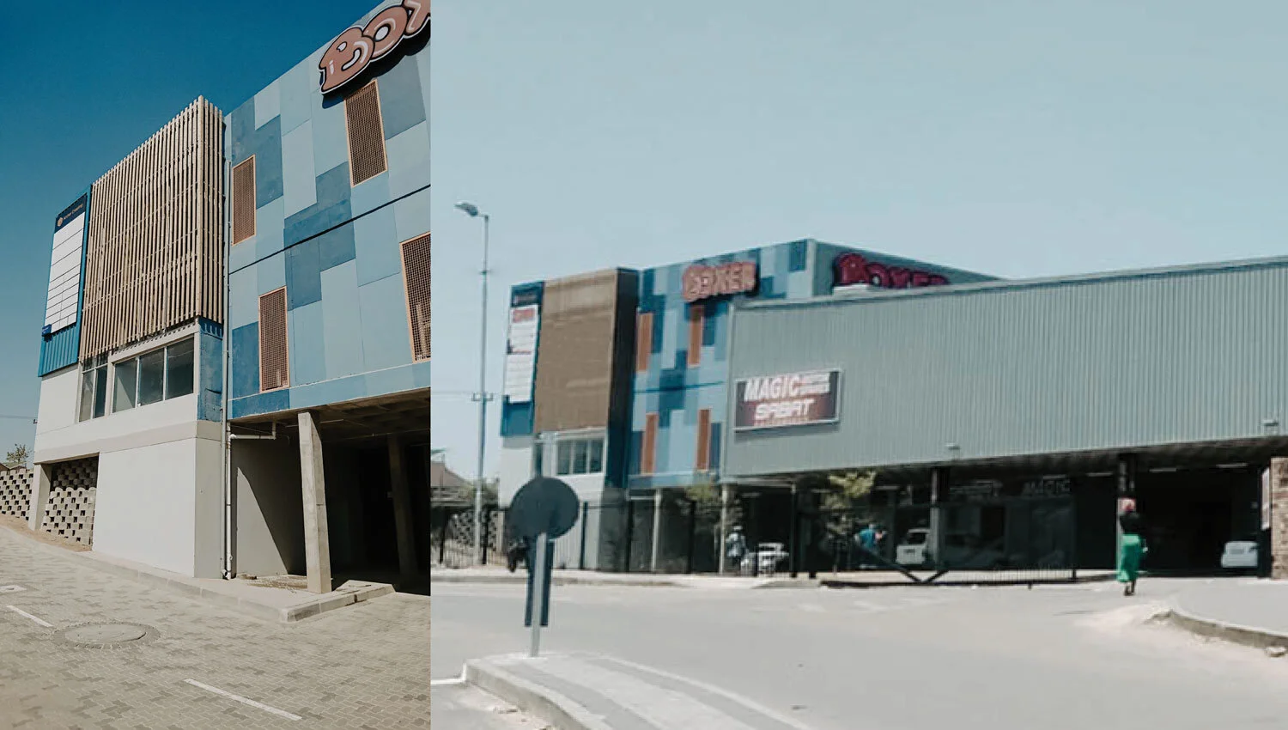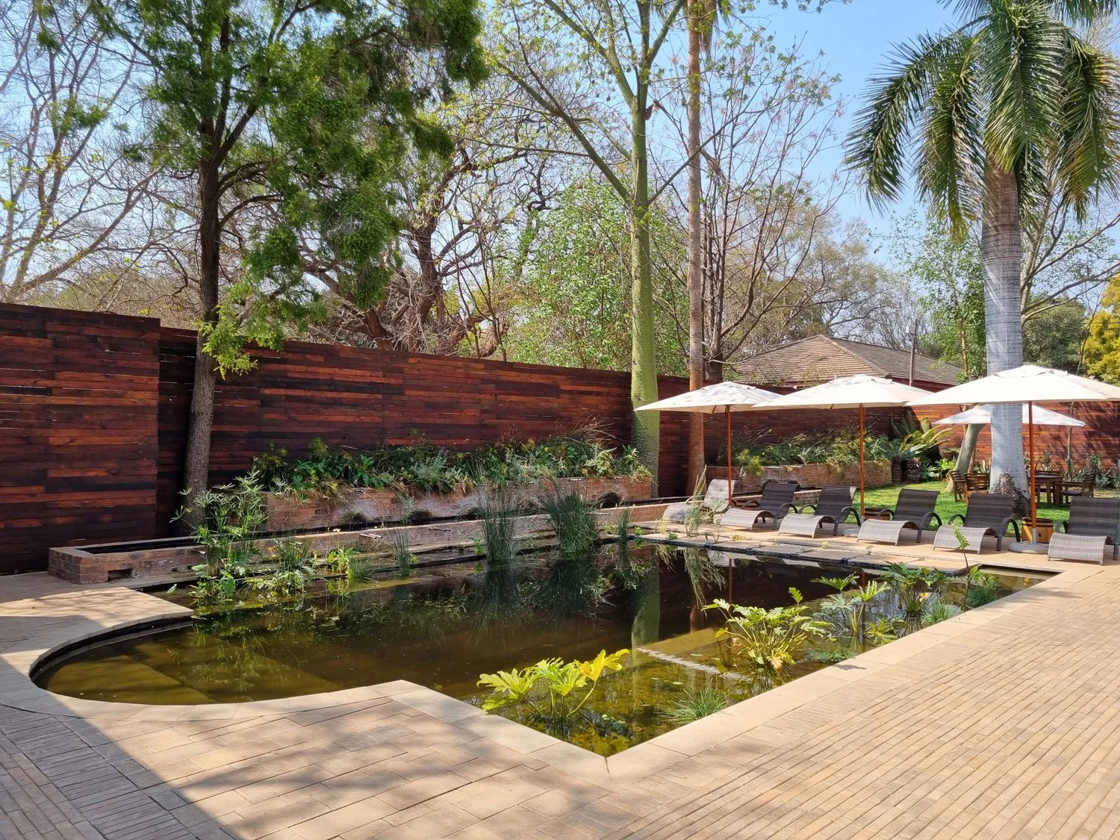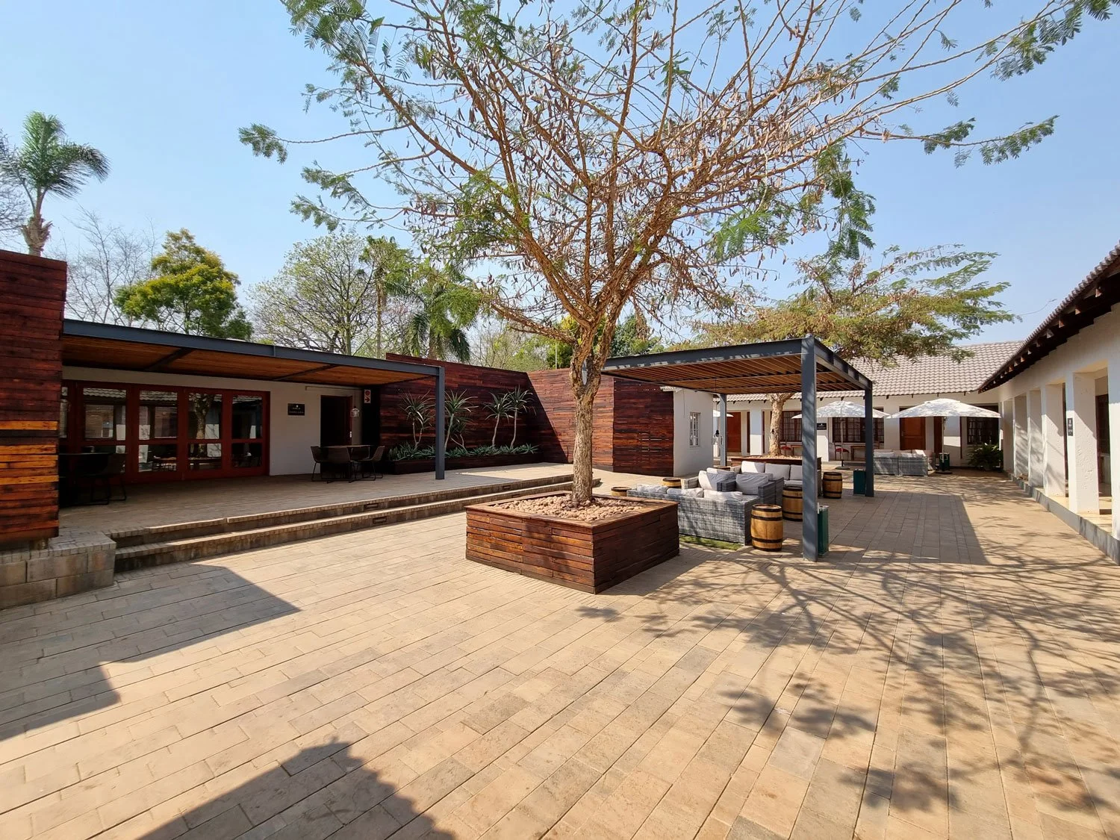TYPOLOGY MIXED & PUBLIC USE, PUBLIC & COMMERCIAL LANDSCAPES, URBAN DESIGN STRATEGY LOCATION DIE MOOT, PRETORIA SIZE 600SQM CLIENT CROSSFIT, PRETORIA ARCHITECTS FIELDWORKS DESIGN GROUP CURRENT PHASE ONGOING
DESCRIPTION
The Crossfit Pretoria Urban Activation Project aims to do just as the name might imply: to activate the neighbourhood through the rehabilitation of open spaces and street linkages that permeates the surrounding suburbs of Rietondale. When considering the neighbourhood as a whole, it becomes evident that Rietondale is a suburbin which community based participation and integration is valued. Rietondale Park, situated quitecentral within the suburb, is regularly used for public sporting events as well as by the local residents for a variety of activities. The Chamberlains Bird Sanctuary is another point of interest, and with a few design interventions aimed at reactivating the space, it can play a key role in allowing people to enjoy anatural environment within the context of a city suburb. Other activities that one might observe in the neighbourhood includes: dog walking, cycling, running, walking groups, bird watching and a variety of game like sports for all ages.

































































